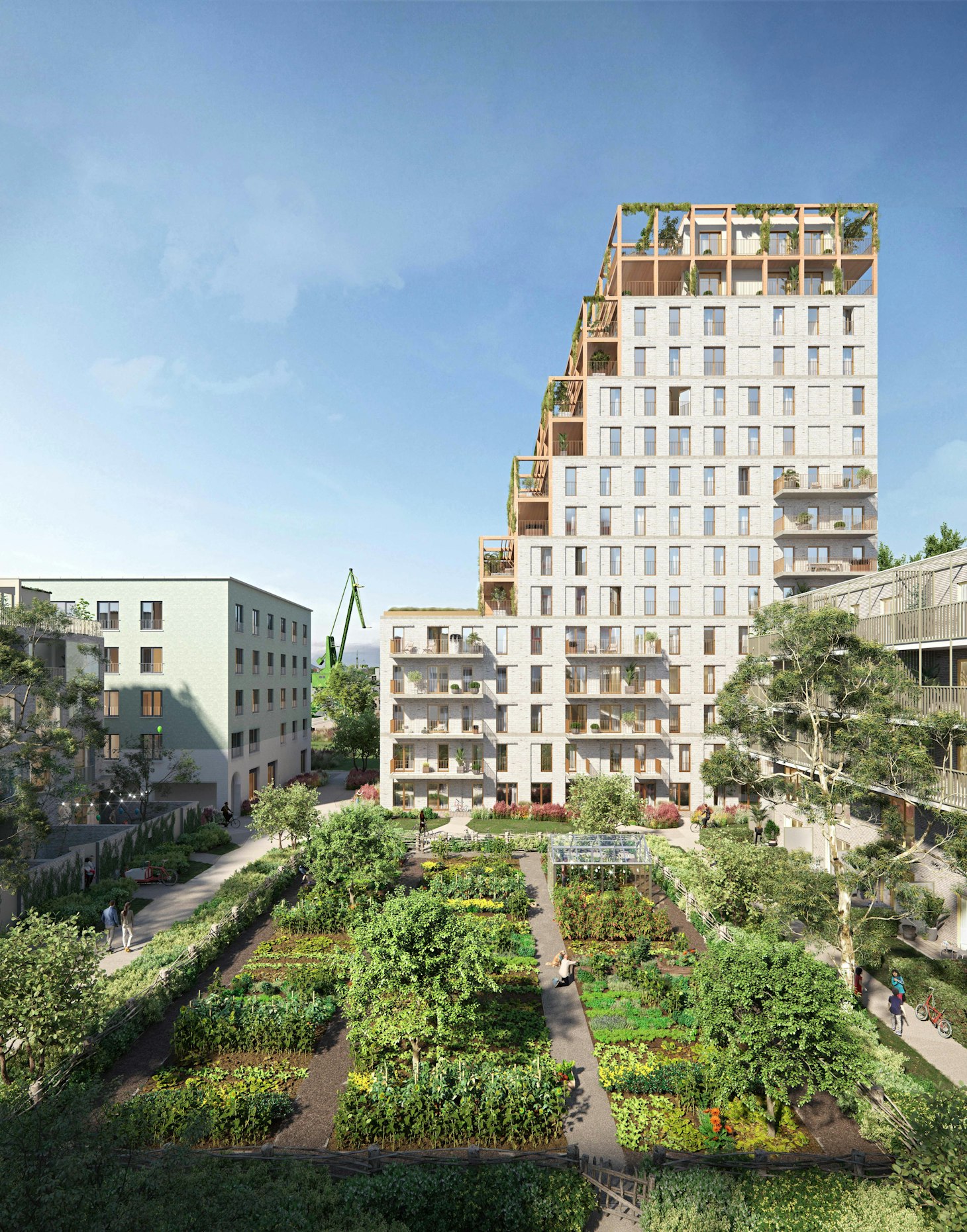Living at the water. Bathing in light.
De Nieuwe Dokken
Ghent
Northern Ghent is being refreshed with 400 new apartments and houses for Ghent people of all ages. A neighbourhood needs much more than just homes, of course: along the quayside there is plenty to see and do.
Unique location
Public amenities
Recreation facilities
Neighbourhood of the future
390 housing units
Office spaces and hospitality outlets
Unique location
De Nieuwe Dokken is located on Schipperskaai, with the Batavia Bridge serving as a convenient link to the city centre. The concrete factory and the cranes are the eye-catching focal points of this repurposing project. The entire south-west façade of De Nieuwe Dokken overlooks the water. So the residents can enjoy a relaxing walk by the water in the afternoon sun or at sunset.
Public amenities
For us, the surrounding area is at least as important as the project itself. With De Nieuwe Dokken, we are giving a new face to the entire area. Surrounded by greenery and water, there will be a variety of public amenities such as a crèche, after-school childcare, a primary school and a neighbourhood sports hall.
Your terrace will be your own urban jungle. Among all the greenery, you can sit until late in the evening enjoying the setting sun and the city centre life going just across the water.

Recreation facilities
There is plenty to do on the waterfront. There will be local retailers, a brasserie, a sandwich shop, offices, and more. It is a place where young and old can relax, with the wide promenades, green local parks and new playground equipment. If you prefer shopping in the historic city centre, you can simply cross over to the other side of the docks using the convenient bicycle and pedestrian bridge.
The neighbourhood of the future
The ‘New’ in De Nieuwe Dokken (the New Docks) doesn’t only relate to the fact that we are creating a brand-new neighbourhood next to Ghent’s commercial docks. It also refers to how we are redefining the concept of an ‘ambitious construction project’. We are daring to look beyond tomorrow and want to actively reimagine the sustainable neighbourhood of the future. De Nieuwe Dokken will use energy and heat with extreme efficiency. We are also focussing on the transport of the future: cyclists, pedestrians and public transport are central. The DuCoop cooperative (which is providing the sustainability services at De Nieuwe Dokken) is even the proud winner of the Climate Prize for Radical Innovators, awarded by De Standaard newspaper and Radio 1.


Phase 2 of the project
The second phase of the project consists of Pergola, with its impressive terraces, and Bijoux, a building with 8 unique units. Between the two buildings there is a green, edible garden, an urban vegetable garden full of edible plants. These two buildings will be accompanied by Duppeltuupe and Dames & Heren.
Pergola
Thanks to the special stepped shape of the building, the residents will have endless enjoyment of spacious, level-access terraces with a variety of views: vegetable garden, neighbourhood park on dock and city. So you can add the outside space to your quality of life.
Furthermore, in Pergola you live surrounded by greenery. One side is lined by the central vegetable garden in the northern field. It is full of edible plants that are ready to cook in your kitchen and eat. And the other side will be lined by the neighbourhood park.


Bijoux
Bijoux is a sleek boutique building with just 8 unique units. The combination of whimsical elements such as the glossy facing bricks and a considered, high-quality choice of materials makes Bijoux an architectural pearl that glistens in the water and bathes in light.
A pearl at the water
The eight luxury apartments combine well thought-out architecture with a unique view of the water and the city. The combination of the glossy white base of the building with a pale green facing brick above it makes Bijoux glisten on the quayside and also blend seamlessly into the adjacent newly created park.
With Bijoux, we are going for nothing short of the ultimate in living comfort. This is also reflected in the high standard of finish and high-quality choice of materials. From the beginning you will have a personal interior coordinator who will be your permanent point of contact throughout the entire construction process. She will work together with you to consider the layout, design and finish and you will shape your new home together.
Dames & Heren
Dames & Heren is a stately building, designed by top architect Stéphane Beel. It consists of ten unique houses along the quay and the een statig gebouw, ontworpen door toparchitect Stéphane Beel. Tien unieke woningen on the glittering waters of the Ghent Docks.
Every unique house has a downside part (garden house) and an upside part (quay house). This results in a building with two fully-fledged facades: the garden house has a front door on the side of the vegetable garden, the quay house on the water.
Do you want to know more about this project?