Living with your feet in the sand!
Military Hospital Ostend
Ostend
The historic site of the Military Hospital of Ostend forms the backbone of a new, lively area of the city with an emphasis on harmony between making homes, working, relaxing and finding peace.
Masterplan
The masterplan for this special location has been designed as a low traffic area linking the dunes with a central green area and a park area in the south. The Military Hospital of Ostend is seeing the restoration of a valuable piece of tangible heritage and also features some newly constructed residences alongside the renovation and repurposing of various pavilions into residential properties.
This new area of the city will accommodate approximately 230 residential units comprising a mix of permanent occupation and second homes. The design provides for a differentiated offering of homes for a varied target group. The orientation, location, views, typology and internal layout give each home a particular character. There are also several commercial spaces planned in phase 2. Phase 3, a residential tower block called ‘Spinakker’, comprises 49 units with a differentiated offering and a fantastic view. Furthermore, there is also space for 5 commercial units in the base of the building.
The residential units (loft apartments, apartments and houses) are integrated into existing buildings and supplemented with new construction. To ensure the characteristic appearance of the Military Hospital is retained, the new construction is primarily concentrated around the edges. New construction and the existing buildings will be placed in a juxtaposed relationship to one another. This keeps the two clearly visible as distinct entities.
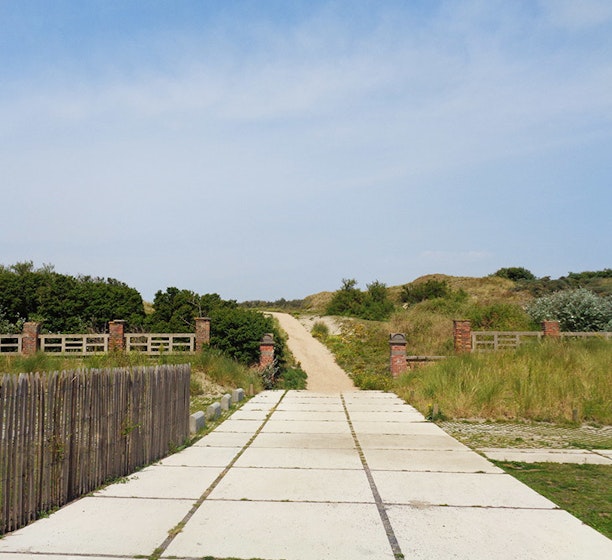
In addition, great effort has been made to ensure sustainable use of the space. For example, there is rainwater infiltration through paving with open joints, plants and landscaped green spaces. The outdoor layout with planting native to the region provides a green, healthy integration into the area. The high-quality density and presence of a large amount of communal green spaces are among the particular strengths of this project which represents a sensitive boost for the city, the port and the nearby Vuurtoren district, which is currently being developed.
With this repurposing of the Military Hospital of Ostend, CAAAP is demonstrating how a site with historic buildings and important heritage value can be optimally repurposed into a new residential area. Thanks to the properly thought-out design, the existing buildings could be turned into high-quality homes that satisfy all modern-day expectations for comfort, without harming the uniqueness of the existing buildings. Simultaneously, the pursuit of complementary new construction to go alongside the existing buildings was of essential importance for the overall quality of the project.
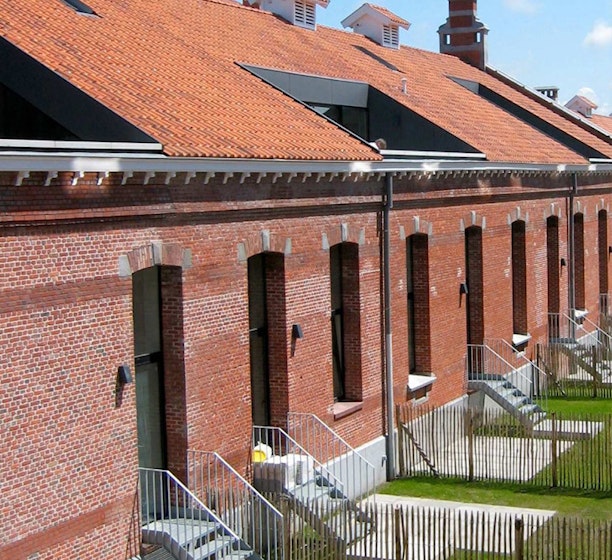
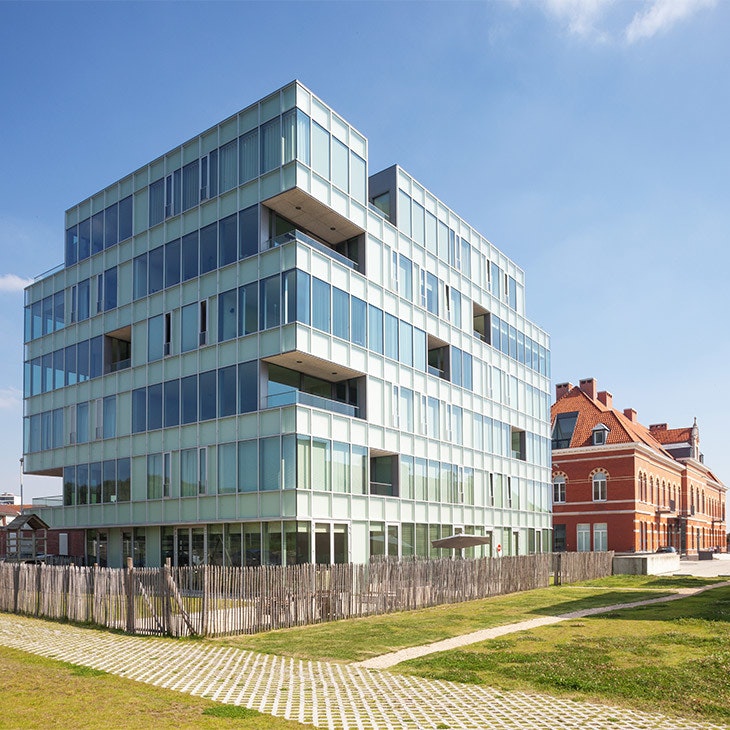
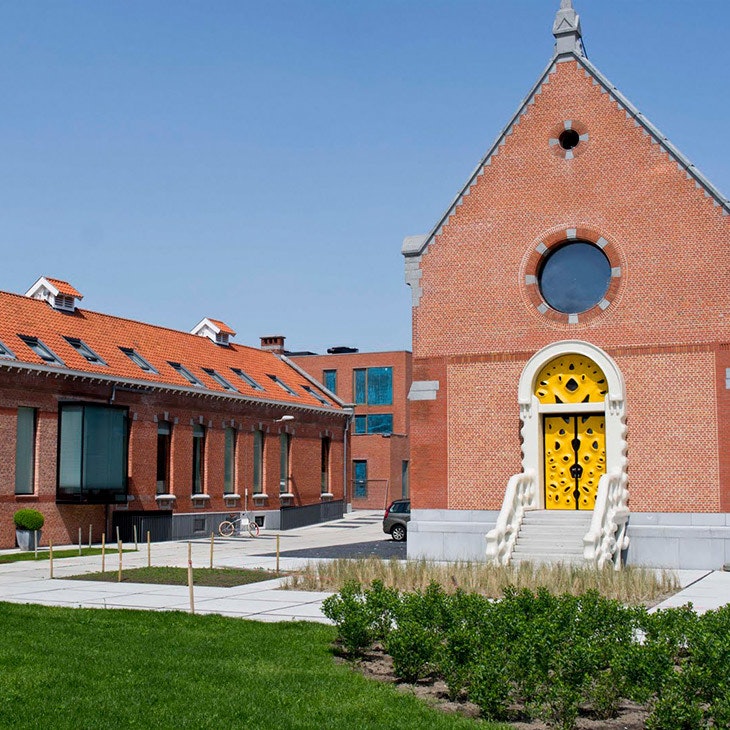
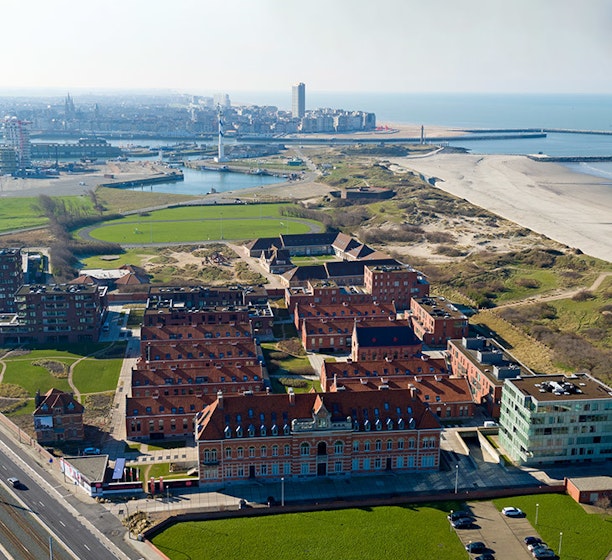
LOCATION
The Military Hospital has a fantastic location. To the north, it borders the precious landscape of the dune belt. This natural strip of dunes is protected as a nature reserve and therefore offers a unique landscape underpinning the reimagining of the site. It offers spectacular panoramic views over the stunning surrounding area. By strategically opening up the historic perimeter wall of the project site, the dunes can seem to visually flow into the open space within the perimeter. On its southern side, the site is bordered by the N34 Ostend-Knokke coast road. This provides ideal connectivity for public transport, drivers and cyclists alike.
Its location on the East Bank in Ostend combines the advantage of optimal access to Ostend city centre with a quiet, residential location in the landscape of the dune belt. Not only during the high season for tourism but also during the winter months, there is an extensive range of possibilities for tourists. Earth Explorer and Fort Napoleon are just a stone’s throw away from the project site. You can use a tourist boat service to cross to the other side of the harbour inlet and land on the western pier. Classic highlights of Ostend, such as Mercator, Amandine (the last Iceland trawler) and the renovated Casino-Kursaal, are just a couple of the attractions from an extensive year-round tourism offering.
Do you want to know more about this project?
Contact details
+32 (0)9 242 90 30